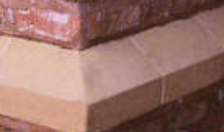Queen Anne Revival
The Queen Anne revival style is one of the most eclectic architectural styles of the nineteenth century. Historically it has been adapted from fifteenth century England, which is a blend of classical and medieval motifs. The medieval motifs include Tudor windows
Tudor Windows, corner towers
Residential Corner Tower, bay and oriel windows
Oriel window, different from a Bay window because it does extend to the ground., and some medieval carving. The classical features are columns and pilasters
Columns are round and pilasters are square, pediments
The triangular area under the roofline at the ends of the building, sometimes used as crowning over doorway and porches, sash windows, Palladian windows
Palladian Window, and stringcourses
Masonry Stringcourse. All of these motifs are combined on a facade that is asymmetrical in elevation, height, irregular rooflines punctuated by dormers, gables, and ornamental chimney stacks. Protruding wings, porches, and balconies add to the already lively facade. As if this was not enough material choices range from red brick, stone, wood trim or panels and sculpted terracotta. Wood is used as clapboard and shingle and is sometimes left to weather naturally or painted in brilliant colours. Despite this dizzying description there is an underlying discipline to Queen Anne Revival. For every vertical there is a horizontal, for every busy pattern there is a calm, in essence it is about balance not symmetry.1Leslie Maitland, Jacqueline Hucker, and Shannon Ricketts, A Guide to Canadian Architectural Styles, (Peterborough Ont.: Broadview Press, 1992), pg. 98-99.
1Leslie Maitland, Jacqueline Hucker, and Shannon Ricketts, A Guide to Canadian Architectural Styles, (Peterborough Ont.: Broadview Press, 1992), pg. 98-99.
